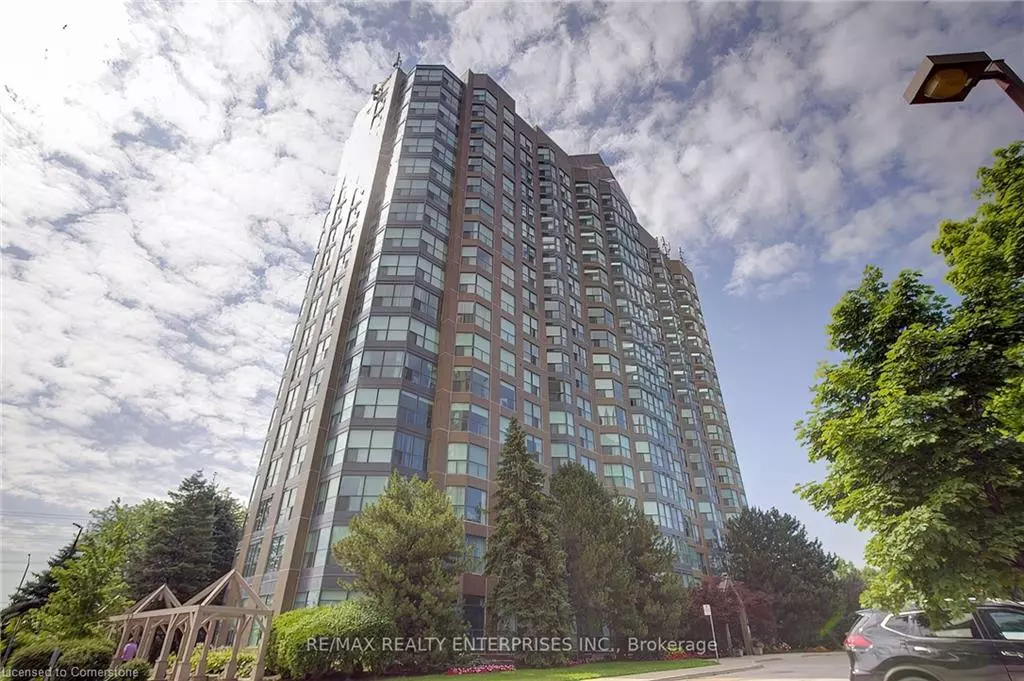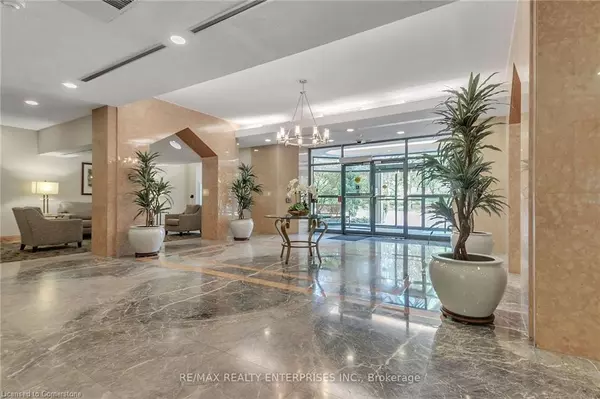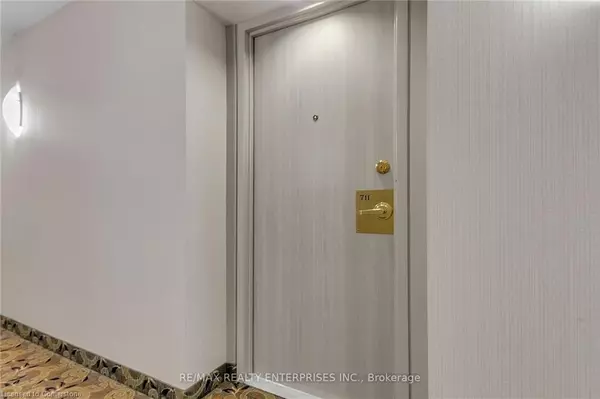2177 Burnhamthorpe Road W #711 Mississauga, ON L5L 5P9
2 Beds
2 Baths
999 SqFt
UPDATED:
10/31/2024 05:30 PM
Key Details
Property Type Condo
Sub Type Condo/Apt Unit
Listing Status Active
Purchase Type For Sale
Square Footage 999 sqft
Price per Sqft $599
MLS Listing ID 40671292
Style 1 Storey/Apt
Bedrooms 2
Full Baths 2
HOA Fees $1,108/mo
HOA Y/N Yes
Abv Grd Liv Area 999
Originating Board Mississauga
Annual Tax Amount $2,688
Property Description
Location
Province ON
County Peel
Area Ms - Mississauga
Zoning Residential
Direction Corner of Erin Mills Parkway and Burnhamthorpe Road West
Rooms
Kitchen 1
Interior
Interior Features None
Heating Forced Air, Other
Cooling Central Air
Fireplace No
Window Features Window Coverings
Appliance Dishwasher, Dryer, Microwave, Range Hood, Refrigerator, Stove, Washer
Laundry In-Suite
Exterior
Garage Spaces 2.0
Roof Type Flat
Porch Enclosed
Garage Yes
Building
Lot Description Urban, Hospital, Library, Public Transit, Schools
Faces Corner of Erin Mills Parkway and Burnhamthorpe Road West
Sewer Sewer (Municipal)
Water Municipal
Architectural Style 1 Storey/Apt
Structure Type Concrete
New Construction No
Others
HOA Fee Include Insurance,Central Air Conditioning,Heat,Hydro,Parking,Utilities,Water
Senior Community No
Tax ID 194290077
Ownership Condominium





