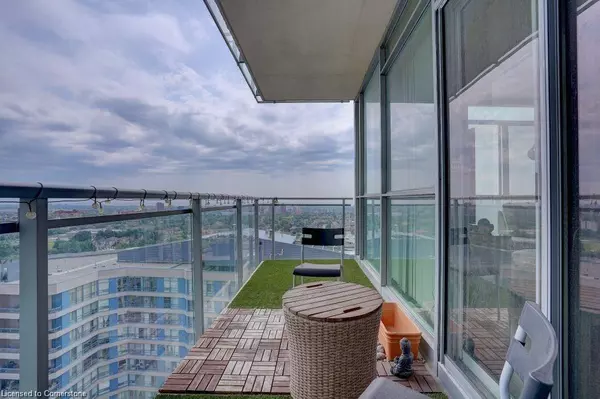225 Webb Drive #1908 Mississauga, ON L5B 4P2
2 Beds
2 Baths
900 SqFt
UPDATED:
11/19/2024 05:04 AM
Key Details
Property Type Condo
Sub Type Condo/Apt Unit
Listing Status Active
Purchase Type For Sale
Square Footage 900 sqft
Price per Sqft $733
MLS Listing ID 40670713
Style 1 Storey/Apt
Bedrooms 2
Full Baths 2
HOA Fees $845/mo
HOA Y/N Yes
Abv Grd Liv Area 900
Originating Board Mississauga
Year Built 2008
Annual Tax Amount $3,417
Property Description
Location
Province ON
County Peel
Area Ms - Mississauga
Zoning N.A
Direction Burnhamthorpe & Duke Of York
Rooms
Basement None
Kitchen 1
Interior
Interior Features None
Heating Forced Air, Natural Gas
Cooling Central Air
Fireplace No
Appliance Built-in Microwave, Dishwasher, Dryer, Refrigerator, Stove, Washer
Laundry In-Suite
Exterior
Garage Spaces 1.0
Pool Indoor
Utilities Available Natural Gas Connected
View Y/N true
View Clear
Roof Type Flat
Handicap Access None
Porch Terrace
Garage No
Building
Lot Description Urban, Arts Centre, Hospital, Library, Public Transit, Schools
Faces Burnhamthorpe & Duke Of York
Foundation Unknown
Sewer Sewer (Municipal)
Water Municipal
Architectural Style 1 Storey/Apt
Structure Type Concrete
New Construction No
Others
HOA Fee Include Insurance,Central Air Conditioning,Common Elements,Heat,Parking,Water
Senior Community No
Tax ID 198370394
Ownership Condominium





