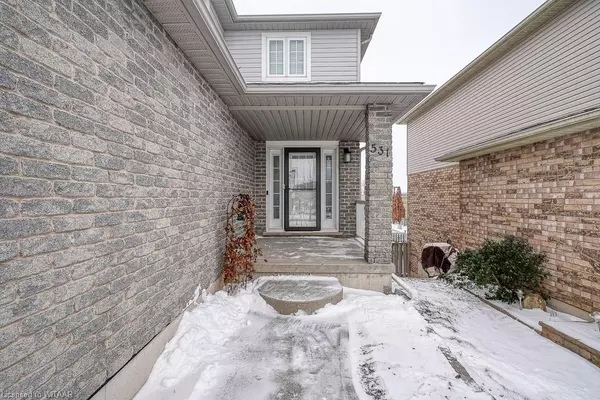531 Champlain Avenue Woodstock, ON N4V 0A6
3 Beds
3 Baths
1,545 SqFt
UPDATED:
11/02/2024 04:47 PM
Key Details
Property Type Single Family Home
Sub Type Detached
Listing Status Active
Purchase Type For Sale
Square Footage 1,545 sqft
Price per Sqft $498
MLS Listing ID 40670010
Style Two Story
Bedrooms 3
Full Baths 2
Half Baths 1
Abv Grd Liv Area 2,267
Originating Board Woodstock-Ingersoll Tillsonburg
Year Built 2010
Annual Tax Amount $4,817
Property Description
Location
Province ON
County Oxford
Area Woodstock
Zoning RES
Direction Juliana to Champlain
Rooms
Other Rooms Shed(s)
Basement Walk-Out Access, Full, Finished, Sump Pump
Kitchen 1
Interior
Interior Features Auto Garage Door Remote(s), Central Vacuum Roughed-in
Heating Forced Air, Natural Gas
Cooling Central Air
Fireplace No
Appliance Built-in Microwave, Dishwasher, Dryer, Refrigerator, Stove, Washer
Laundry Laundry Room, Main Level
Exterior
Exterior Feature Landscaped
Parking Features Attached Garage, Asphalt
Garage Spaces 2.0
Fence Full
View Y/N true
View Clear
Roof Type Asphalt Shing
Porch Deck, Porch
Lot Frontage 36.17
Lot Depth 98.64
Garage Yes
Building
Lot Description Urban, Highway Access, Hospital, Open Spaces, Public Transit, Quiet Area, School Bus Route, Schools
Faces Juliana to Champlain
Foundation Poured Concrete
Sewer Sewer (Municipal)
Water Municipal-Metered
Architectural Style Two Story
Structure Type Brick,Vinyl Siding
New Construction No
Others
Senior Community No
Tax ID 000871798
Ownership Freehold/None





