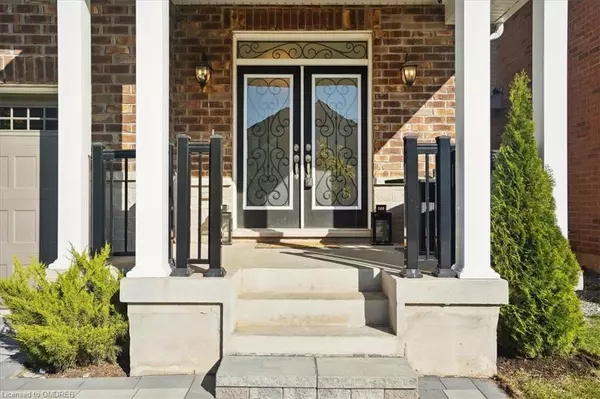1429 Sycamore Garden Milton, ON L9T 7E7
4 Beds
3 Baths
1,843 SqFt
UPDATED:
12/20/2024 02:31 PM
Key Details
Property Type Single Family Home
Sub Type Detached
Listing Status Active
Purchase Type For Sale
Square Footage 1,843 sqft
Price per Sqft $637
MLS Listing ID 40668420
Style Two Story
Bedrooms 4
Full Baths 2
Half Baths 1
Abv Grd Liv Area 1,843
Originating Board Oakville
Annual Tax Amount $4,179
Property Description
Location
Province ON
County Halton
Area 2 - Milton
Zoning RMD1
Direction THOMPSON RD S AND BRITANNIA
Rooms
Basement Full, Unfinished
Kitchen 1
Interior
Interior Features Rough-in Bath
Heating Forced Air, Natural Gas
Cooling Central Air
Fireplaces Number 1
Fireplace Yes
Appliance Water Heater, Built-in Microwave, Dishwasher, Dryer, Refrigerator, Stove, Washer
Exterior
Parking Features Attached Garage, Asphalt, Inside Entry
Garage Spaces 1.0
View Y/N true
View Pond
Roof Type Asphalt Shing
Lot Frontage 30.02
Lot Depth 88.58
Garage Yes
Building
Lot Description Urban, Near Golf Course, Park, Playground Nearby, Quiet Area, Rec./Community Centre, Schools, Shopping Nearby
Faces THOMPSON RD S AND BRITANNIA
Foundation Poured Concrete
Sewer Sewer (Municipal)
Water Municipal
Architectural Style Two Story
Structure Type Brick,Stone
New Construction No
Others
Senior Community No
Tax ID 250780395
Ownership Freehold/None





