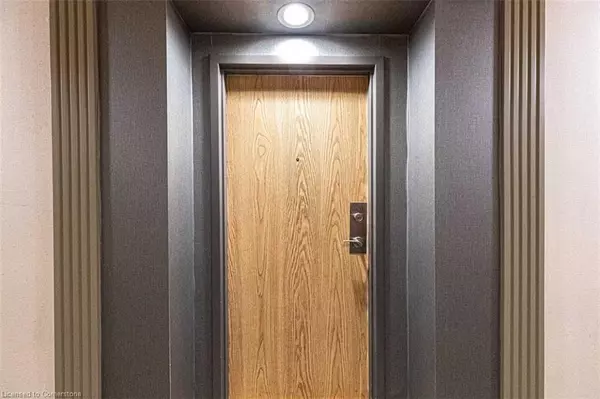1001 Cedarglen Gate Mississauga, ON L5C 4R2
2 Beds
2 Baths
1,044 SqFt
UPDATED:
11/02/2024 08:47 PM
Key Details
Property Type Condo
Sub Type Condo/Apt Unit
Listing Status Active
Purchase Type For Sale
Square Footage 1,044 sqft
Price per Sqft $569
MLS Listing ID 40668640
Style 1 Storey/Apt
Bedrooms 2
Full Baths 2
HOA Fees $917/mo
HOA Y/N Yes
Abv Grd Liv Area 1,044
Originating Board Mississauga
Annual Tax Amount $2,338
Property Description
located in a beautifully maintained low-rise building. With a spacious open-concept design and
abundant natural light from wrap-around windows, this condo offers a welcoming and airy atmosphere.
The newly renovated kitchen features top-of-the-line appliances, sleek granite countertops, and
ample storage, perfect for any culinary enthusiast. The master bedroom includes a luxurious ensuite
bath and expansive walk-in closet. Both bathrooms showcase upgraded quartz vanities for a modern
touch. Enjoy the convenience of nearby shopping, grocery stores, parks, schools, and UTM University
campus. With Mississauga Transit at your doorstep, and easy access to highways 403, 401, QEW, and
Cooksville GO, this location is ideal. The building’s common areas were fully renovated two years
ago, ensuring a fresh and well-kept environment. Don't miss the opportunity to make this Exquisite
Condo Your New Home!
Location
Province ON
County Peel
Area Ms - Mississauga
Zoning Residential
Direction Mavis and Dundas
Rooms
Kitchen 1
Interior
Interior Features Built-In Appliances
Heating Forced Air
Cooling Central Air
Fireplace No
Appliance Dishwasher, Dryer, Microwave, Refrigerator, Stove, Washer
Laundry In-Suite
Exterior
Garage Spaces 1.0
Roof Type Asphalt Shing
Garage Yes
Building
Lot Description Urban, Hospital, Schools
Faces Mavis and Dundas
Sewer Sewer (Municipal)
Water Municipal
Architectural Style 1 Storey/Apt
Structure Type Concrete
New Construction No
Others
Senior Community No
Tax ID 194590110
Ownership Condominium





