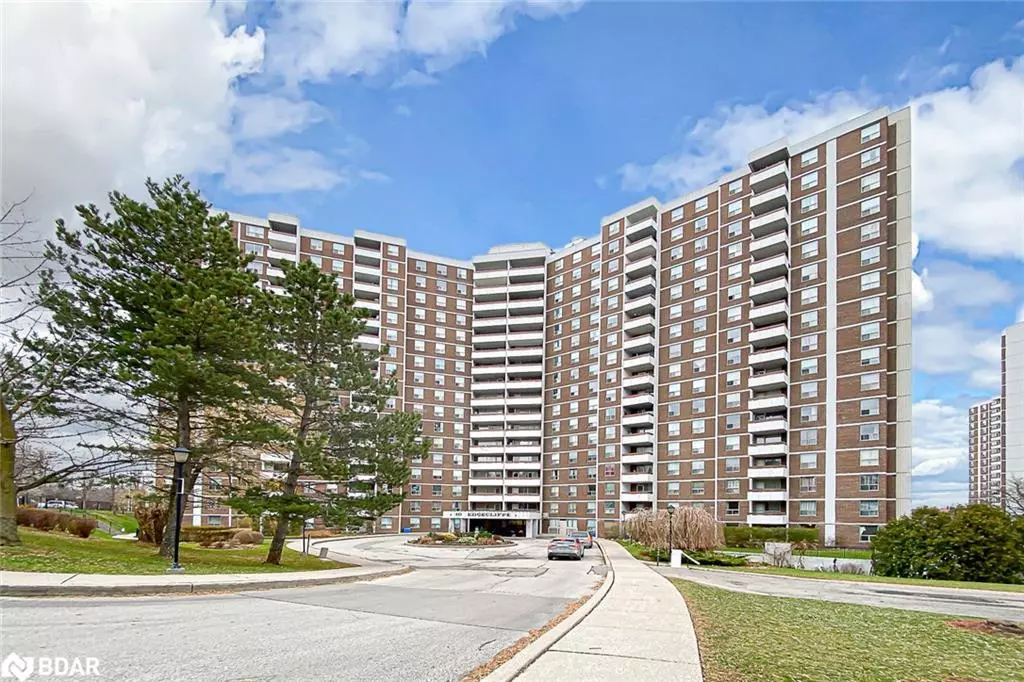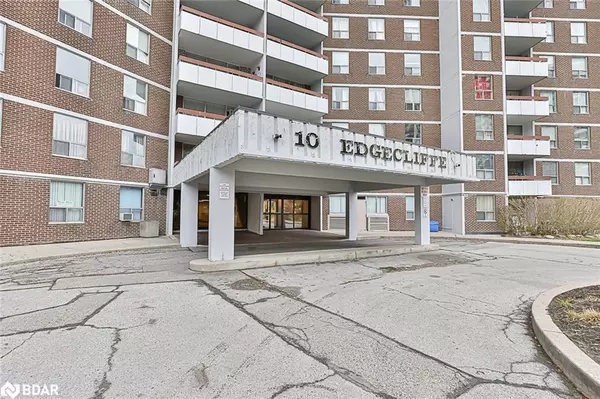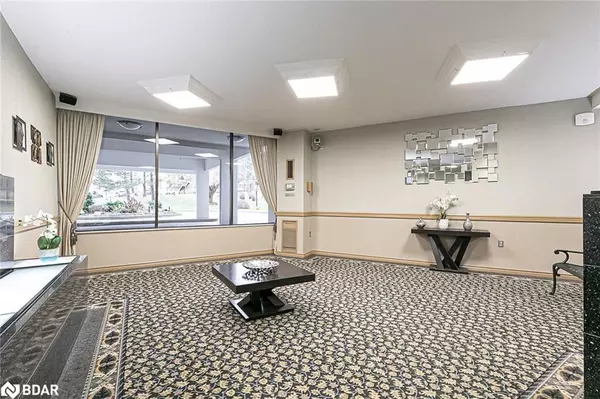10 Edgecliff Golfway #314 North York, ON M3C 3A3
3 Beds
2 Baths
1,120 SqFt
UPDATED:
10/23/2024 03:55 PM
Key Details
Property Type Condo
Sub Type Condo/Apt Unit
Listing Status Active
Purchase Type For Sale
Square Footage 1,120 sqft
Price per Sqft $557
MLS Listing ID 40667795
Style 1 Storey/Apt
Bedrooms 3
Full Baths 1
Half Baths 1
HOA Fees $887/mo
HOA Y/N Yes
Abv Grd Liv Area 1,120
Originating Board Barrie
Year Built 1974
Annual Tax Amount $1,579
Property Description
Location
Province ON
County Toronto
Area Tc11 - Toronto Central
Zoning Residential Condo
Direction DVP exit Wynford Drive (head east). Left on Linkwood Lane. Left on Edgecliff Golfway. Visitor parking is first left PAST building.
Rooms
Kitchen 1
Interior
Interior Features Other
Heating Forced Air, Other
Cooling Central Air
Fireplace No
Window Features Window Coverings
Appliance Dryer, Refrigerator, Stove, Washer
Laundry In-Suite
Exterior
Garage Spaces 1.0
Roof Type Other
Porch Open
Garage Yes
Building
Lot Description Urban, Near Golf Course, Major Highway, Park, Public Transit, Schools, Shopping Nearby
Faces DVP exit Wynford Drive (head east). Left on Linkwood Lane. Left on Edgecliff Golfway. Visitor parking is first left PAST building.
Sewer Sewer (Municipal)
Water Municipal
Architectural Style 1 Storey/Apt
Structure Type Brick,Other
New Construction Yes
Others
HOA Fee Include Insurance,Building Maintenance,Cable TV,Central Air Conditioning,Common Elements,Maintenance Grounds,Heat,Hydro,Parking,Snow Removal,Utilities,Water
Senior Community No
Tax ID 111650021
Ownership Condominium





