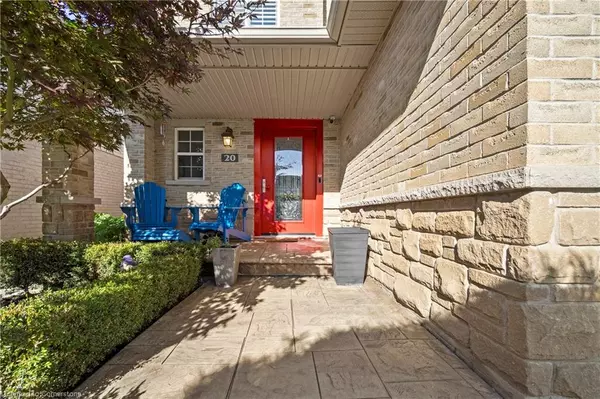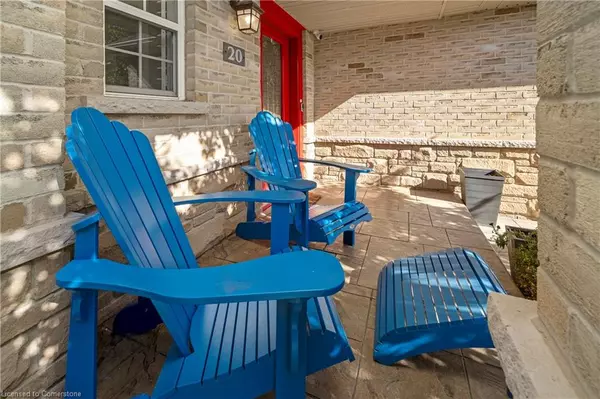20 Midanbury Way Mount Hope, ON L0R 1W0
4 Beds
3 Baths
1,920 SqFt
UPDATED:
10/21/2024 04:22 PM
Key Details
Property Type Single Family Home
Sub Type Detached
Listing Status Active
Purchase Type For Sale
Square Footage 1,920 sqft
Price per Sqft $510
MLS Listing ID 40666262
Style Two Story
Bedrooms 4
Full Baths 2
Half Baths 1
Abv Grd Liv Area 1,920
Originating Board Hamilton - Burlington
Annual Tax Amount $5,078
Property Description
Location
Province ON
County Hamilton
Area 53 - Glanbrook
Zoning R4
Direction Hampton Brook Way to Thames Way to Midanbury Way
Rooms
Basement Full, Unfinished, Sump Pump
Kitchen 1
Interior
Interior Features Auto Garage Door Remote(s), Solar Tube(s)
Heating Forced Air, Natural Gas
Cooling Central Air
Fireplaces Number 1
Fireplaces Type Gas
Fireplace Yes
Appliance Built-in Microwave, Dishwasher, Dryer, Gas Stove, Hot Water Tank Owned, Refrigerator, Washer
Laundry Main Level
Exterior
Parking Features Attached Garage
Garage Spaces 2.0
Roof Type Asphalt Shing
Porch Patio
Lot Frontage 40.03
Lot Depth 109.09
Garage Yes
Building
Lot Description Urban, Airport, Near Golf Course, Park, Playground Nearby, Schools
Faces Hampton Brook Way to Thames Way to Midanbury Way
Foundation Poured Concrete
Sewer Sewer (Municipal)
Water Municipal
Architectural Style Two Story
New Construction No
Others
Senior Community No
Tax ID 174000642
Ownership Freehold/None





