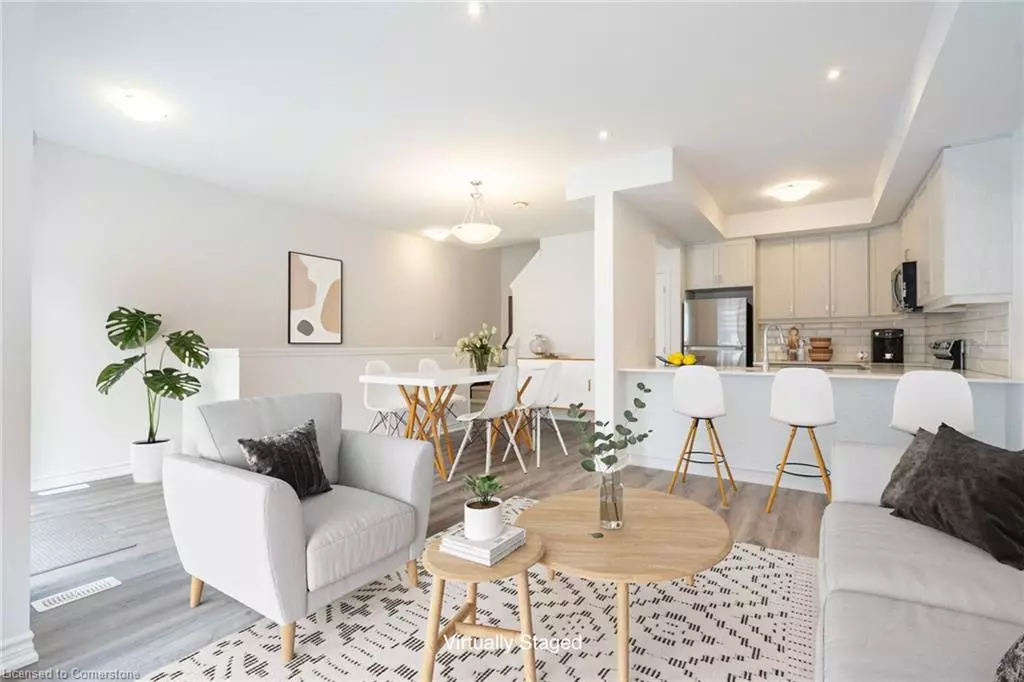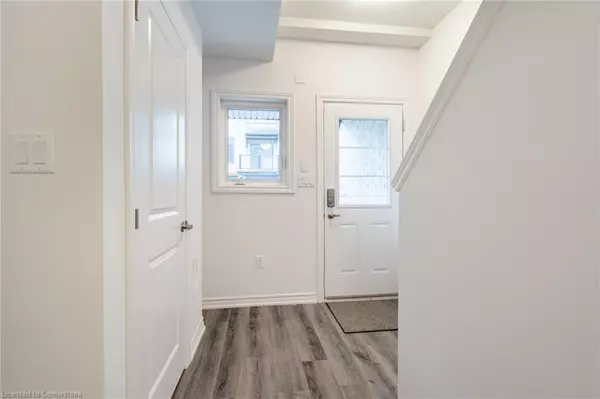461 Blackburn Drive #115 Brantford, ON N3T 0W9
2 Beds
3 Baths
1,394 SqFt
UPDATED:
11/18/2024 08:37 PM
Key Details
Property Type Townhouse
Sub Type Row/Townhouse
Listing Status Active
Purchase Type For Rent
Square Footage 1,394 sqft
MLS Listing ID 40663642
Style 3 Storey
Bedrooms 2
Full Baths 2
Half Baths 1
Abv Grd Liv Area 1,394
Originating Board Hamilton - Burlington
Year Built 2023
Property Description
Location
Province ON
County Brantford
Area 2067 - West Brant
Zoning H-R4A-61
Direction Shellard Lane to Blackburn Drive
Rooms
Basement None
Kitchen 1
Interior
Interior Features Built-In Appliances
Heating Forced Air, Natural Gas
Cooling Central Air
Fireplace No
Window Features Window Coverings
Appliance Built-in Microwave, Dishwasher, Dryer, Refrigerator, Stove, Washer
Laundry In-Suite
Exterior
Exterior Feature Private Entrance
Parking Features Attached Garage
Garage Spaces 1.0
Roof Type Asphalt Shing
Porch Open
Lot Frontage 21.0
Lot Depth 40.49
Garage Yes
Building
Lot Description Urban, Rectangular, Near Golf Course, Hospital, Library, Park, Place of Worship, Public Transit, Quiet Area, Rec./Community Centre, Schools
Faces Shellard Lane to Blackburn Drive
Foundation Poured Concrete
Sewer Sewer (Municipal)
Water Municipal
Architectural Style 3 Storey
Structure Type Brick,Stone,Vinyl Siding
New Construction No
Others
Senior Community No
Tax ID 320683677
Ownership Freehold/None





