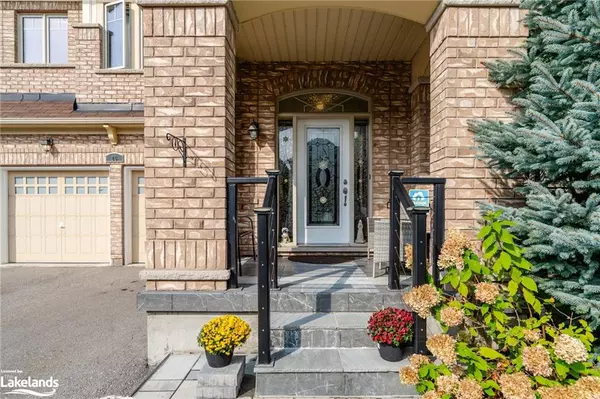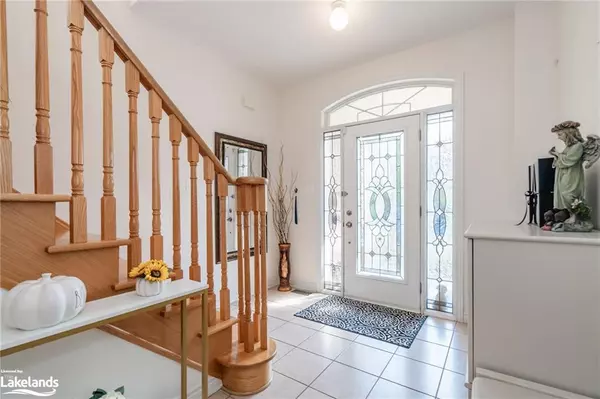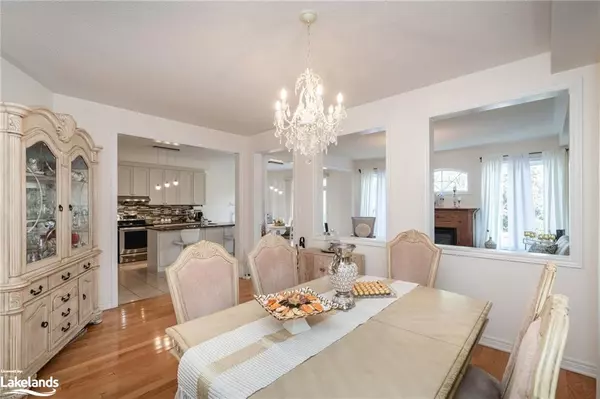26 Homerton Avenue Richmond Hill, ON L4E 0W2
4 Beds
4 Baths
2,184 SqFt
UPDATED:
10/17/2024 08:31 PM
Key Details
Property Type Single Family Home
Sub Type Detached
Listing Status Active
Purchase Type For Sale
Square Footage 2,184 sqft
Price per Sqft $732
MLS Listing ID 40662103
Style Two Story
Bedrooms 4
Full Baths 3
Half Baths 1
Abv Grd Liv Area 2,911
Originating Board The Lakelands
Year Built 2012
Annual Tax Amount $6,380
Lot Size 3,571 Sqft
Acres 0.082
Property Description
Bright and open-concept kitchen, boasting upgraded finishes and ample counter space. The fully finished basement provides additional living space, perfect for entertainment or a home office. The primary bedroom features a private ensuite, offering a serene retreat. Enjoy outdoor living in the fully fenced yard, perfect for kids, pets, and gatherings.
Location
Province ON
County York
Area Richmond Hill
Zoning RSB
Direction Follow ON-400 S to King Rd/York regional Rd 11. Take exit 43 ON-400 S. Continue on King Rd/York regional 11, Drive to Homerton Ave in Richmond Hill.
Rooms
Basement Full, Finished
Kitchen 1
Interior
Interior Features High Speed Internet
Heating Forced Air, Natural Gas
Cooling Central Air
Fireplaces Number 1
Fireplaces Type Gas
Fireplace Yes
Window Features Window Coverings
Appliance Water Heater, Dishwasher, Dryer, Stove, Washer
Laundry Upper Level
Exterior
Parking Features Attached Garage, Garage Door Opener, Concrete
Garage Spaces 2.0
Fence Full
Utilities Available Cable Connected, Cell Service, Electricity Connected, Fibre Optics, Natural Gas Connected, Recycling Pickup, Street Lights, Phone Connected
Roof Type Asphalt Shing
Porch Deck
Lot Frontage 36.13
Lot Depth 100.65
Garage Yes
Building
Lot Description Urban, Irregular Lot, Airport, Arts Centre, Business Centre, Dog Park, City Lot, Near Golf Course, Greenbelt, Highway Access, Hospital, Library, Park, Place of Worship, Playground Nearby, Public Parking, Public Transit, Rec./Community Centre, School Bus Route, Schools, Shopping Nearby, Trails
Faces Follow ON-400 S to King Rd/York regional Rd 11. Take exit 43 ON-400 S. Continue on King Rd/York regional 11, Drive to Homerton Ave in Richmond Hill.
Foundation Concrete Perimeter
Sewer Sewer (Municipal)
Water Municipal-Metered
Architectural Style Two Story
New Construction No
Schools
Elementary Schools Kettle Lakes Public School & Father Fedrick Mcginn Catholic
High Schools Richmond Hill High School
Others
Senior Community No
Tax ID 032074484
Ownership Freehold/None





