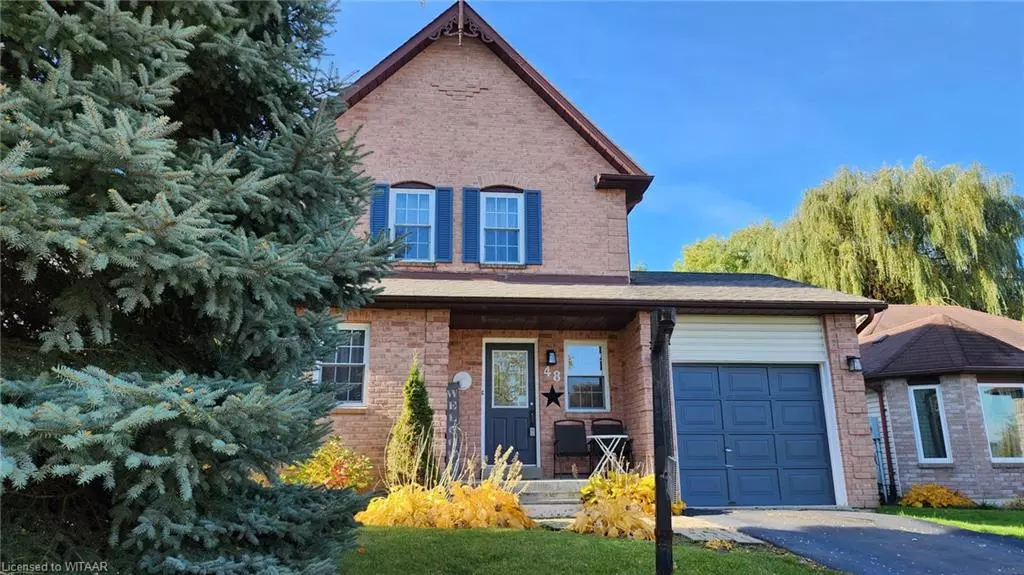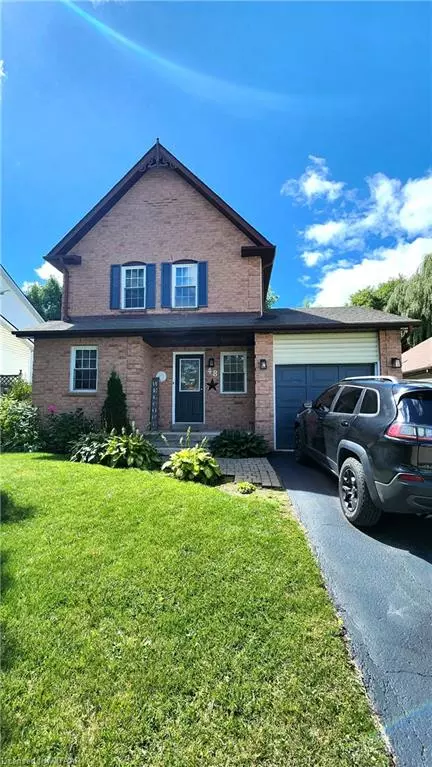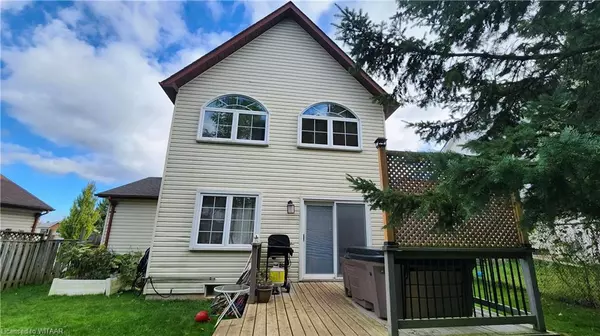48 Anderson Street Woodstock, ON N4S 8X1
3 Beds
3 Baths
1,131 SqFt
UPDATED:
11/10/2024 09:01 PM
Key Details
Property Type Single Family Home
Sub Type Detached
Listing Status Active
Purchase Type For Sale
Square Footage 1,131 sqft
Price per Sqft $592
MLS Listing ID 40661660
Style Two Story
Bedrooms 3
Full Baths 2
Half Baths 1
Originating Board Woodstock-Ingersoll Tillsonburg
Year Built 1990
Annual Tax Amount $3,183
Property Description
Location
Province ON
County Oxford
Area Woodstock
Zoning Residential
Direction Ingersoll Road to Anderson Street
Rooms
Basement Full, Finished, Sump Pump
Kitchen 1
Interior
Interior Features Built-In Appliances
Heating Natural Gas
Cooling Central Air
Fireplace No
Window Features Window Coverings
Appliance Water Heater, Water Softener, Built-in Microwave, Dishwasher, Refrigerator
Laundry Main Level
Exterior
Parking Features Attached Garage, Garage Door Opener, Asphalt
Garage Spaces 1.0
Fence Full
Roof Type Asphalt Shing
Lot Frontage 45.41
Lot Depth 100.0
Garage Yes
Building
Lot Description Urban, Dog Park, Hospital, Place of Worship, Public Transit, Schools
Faces Ingersoll Road to Anderson Street
Foundation Poured Concrete
Sewer Sewer (Municipal)
Water Municipal-Metered
Architectural Style Two Story
Structure Type Brick,Vinyl Siding
New Construction No
Others
Senior Community No
Tax ID 000980449
Ownership Freehold/None





