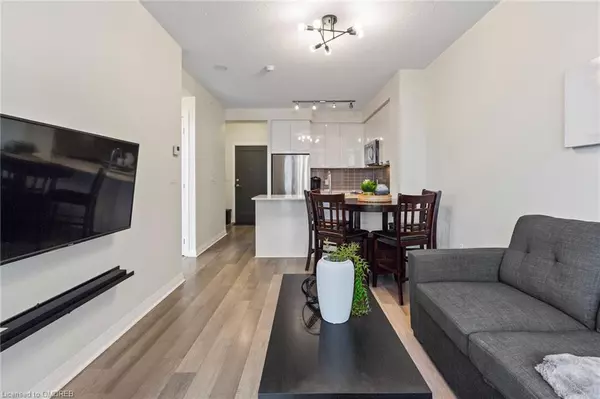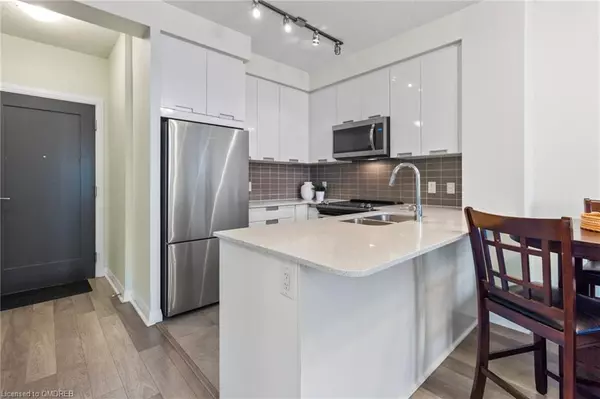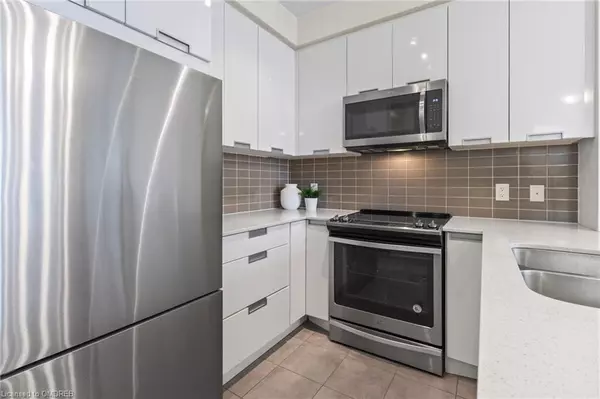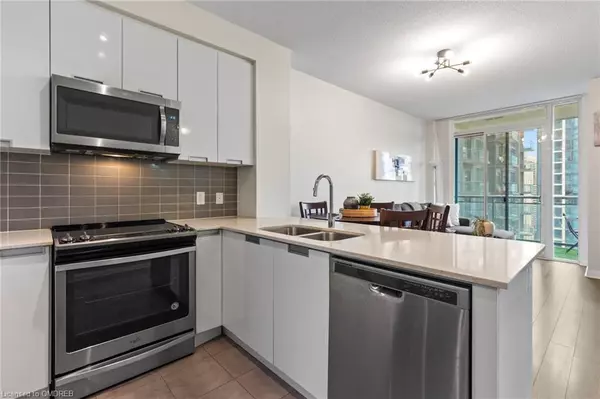5033 Four Springs Avenue #1811 Mississauga, ON L5R 0G6
1 Bed
1 Bath
572 SqFt
UPDATED:
12/05/2024 03:30 PM
Key Details
Property Type Condo
Sub Type Condo/Apt Unit
Listing Status Active
Purchase Type For Sale
Square Footage 572 sqft
Price per Sqft $1,040
MLS Listing ID 40660772
Style 1 Storey/Apt
Bedrooms 1
Full Baths 1
HOA Fees $481/mo
HOA Y/N Yes
Abv Grd Liv Area 572
Originating Board Oakville
Annual Tax Amount $2,906
Property Description
Location
Province ON
County Peel
Area Ms - Mississauga
Zoning RA5-42
Direction Eglinton / Hurontario
Rooms
Basement None
Kitchen 1
Interior
Interior Features None
Heating Forced Air, Natural Gas
Cooling Central Air
Fireplace No
Appliance Built-in Microwave, Dishwasher, Dryer, Refrigerator, Stove, Washer
Laundry In-Suite
Exterior
Garage Spaces 1.0
Roof Type Flat
Porch Open
Garage No
Building
Lot Description Urban, Hospital, Park, Public Transit, Schools
Faces Eglinton / Hurontario
Sewer Sewer (Municipal)
Water Municipal
Architectural Style 1 Storey/Apt
Structure Type Brick
New Construction No
Others
HOA Fee Include Insurance,Central Air Conditioning,Water
Senior Community No
Tax ID 200510573
Ownership Condominium





