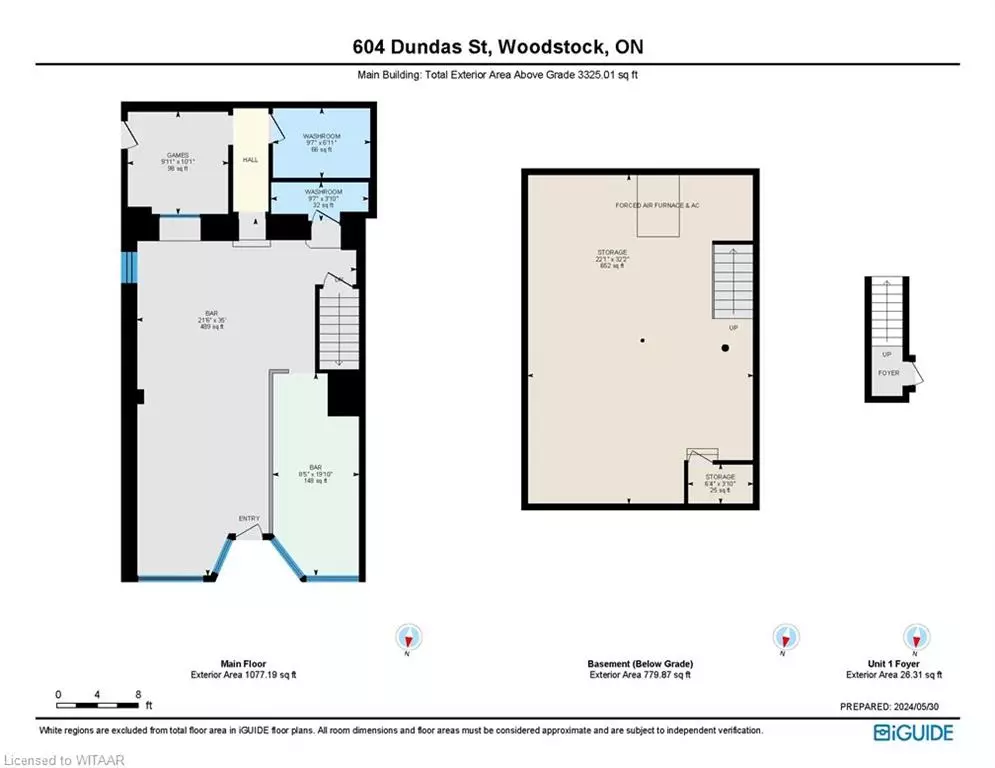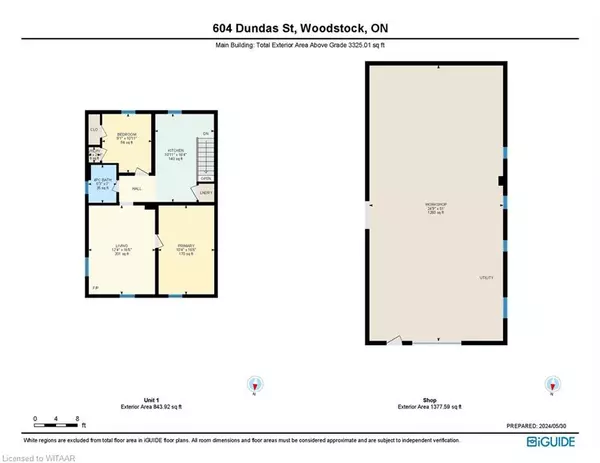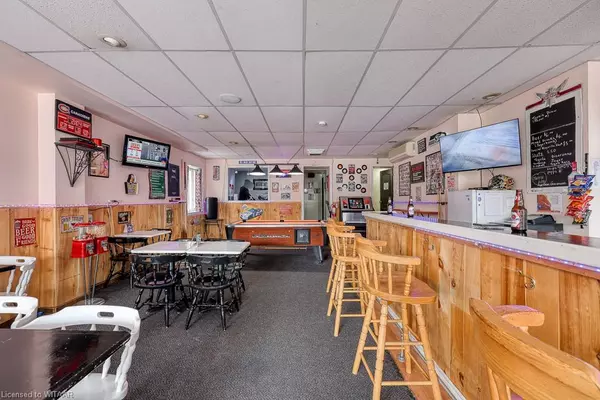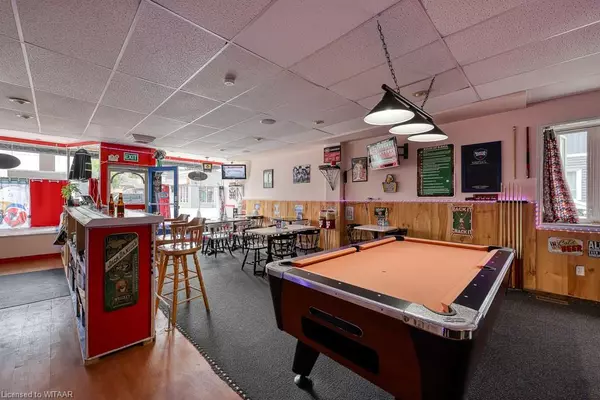604 Dundas Street Woodstock, ON N4S 1C8
3,035 SqFt
UPDATED:
09/26/2024 04:06 PM
Key Details
Property Type Commercial
Sub Type Mixed,Building and Land
Listing Status Active
Purchase Type For Sale
Square Footage 3,035 sqft
Price per Sqft $263
MLS Listing ID 40600920
Abv Grd Liv Area 3,035
Originating Board Woodstock-Ingersoll Tillsonburg
Annual Tax Amount $6,745
Property Description
Codes and Fire Codes and has been updated and well maintained and includes 6 dedicated parking spaces in
addition to the ample street parking available. The building is fully rented with the front Retail space leased as a
Bar utilizing 986 sq ft of retail space with 710 sq ft basement storage. The back Shop with new insulated garage
door (10x8ft), man door and overhead exhaust fan is 1262 sq ft. The 2 bedroom apartment is 771 sq ft and
features heat pump w/ a/c, fireplace and all new appliances included. This building has updated 200 amp electrical
and each unit is separately metered with its own updated heating and cooling units. Property taxes and water bills
are paid by the landlord, while the rest of the utilities are paid by the tenants. Building exterior monitored by
security cameras.
Location
Province ON
County Oxford
Area Woodstock
Zoning C5
Direction Dundas Street
Rooms
Basement Full
Kitchen 0
Interior
Fireplace No
Exterior
Parking Features Attached Garage, Gravel
Lot Frontage 49.0
Lot Depth 99.0
Garage No
Building
Lot Description Irregular Lot, Business Centre, City Lot, High Traffic Area, Public Transit
Faces Dundas Street
Story 2
Foundation Concrete Block, Poured Concrete
Sewer Sewer (Municipal)
Water Municipal
Structure Type Aluminum Siding
New Construction No
Others
Senior Community No
Tax ID 001050706
Ownership Freehold/None





